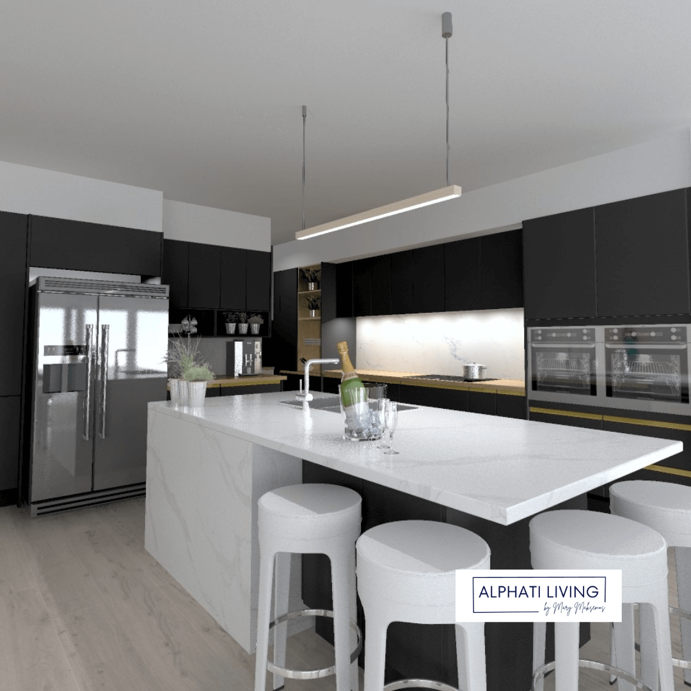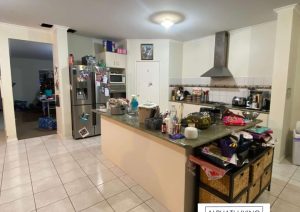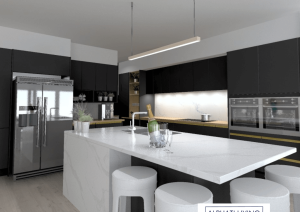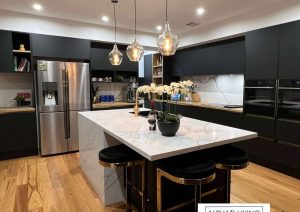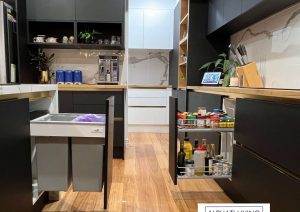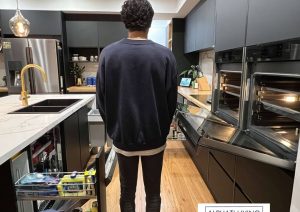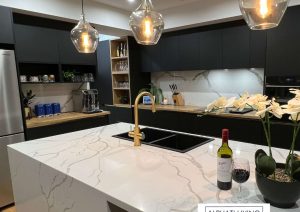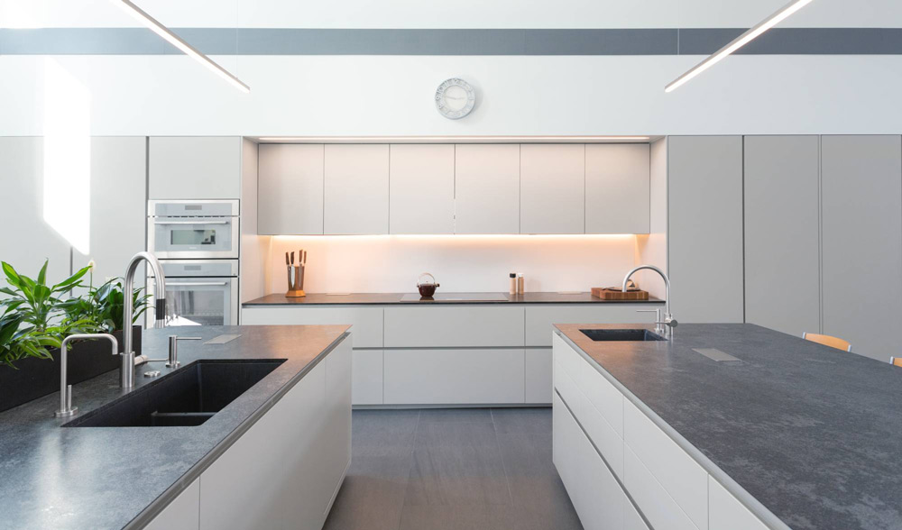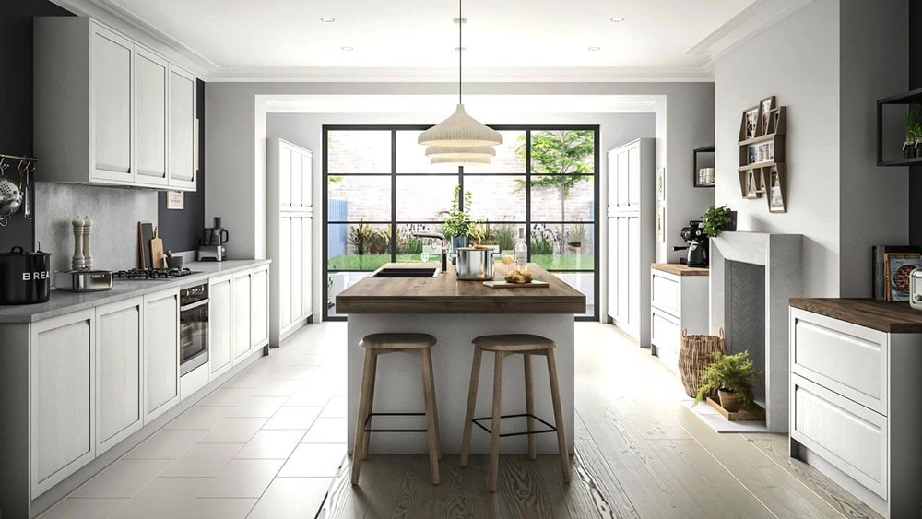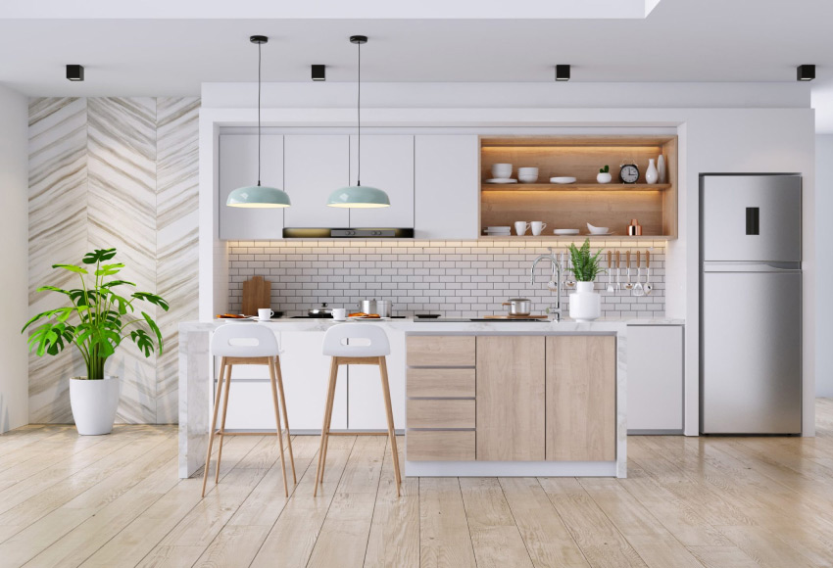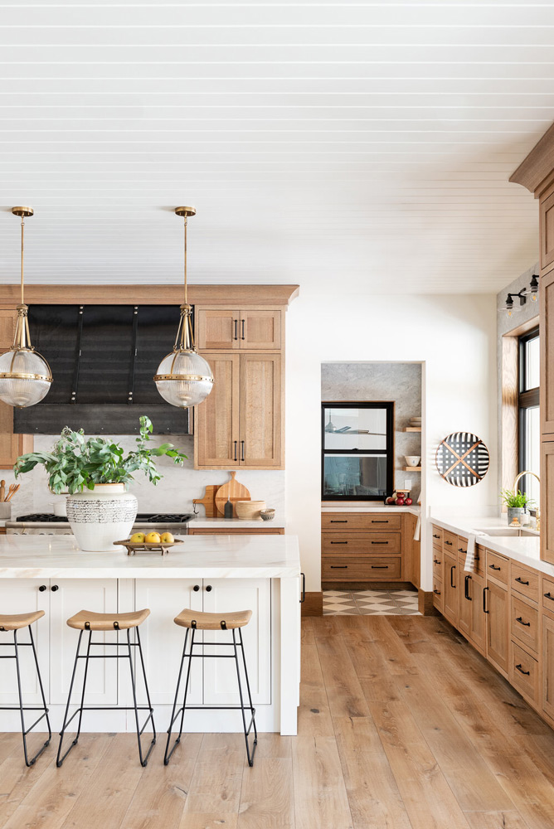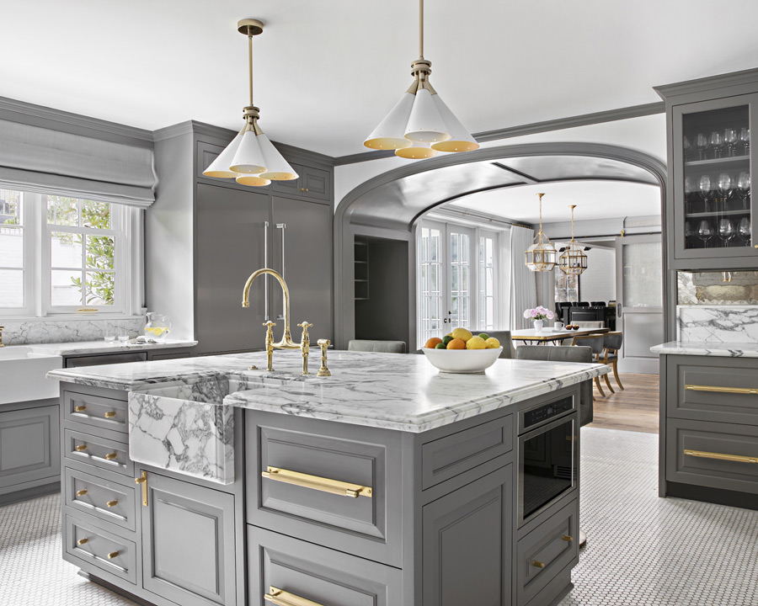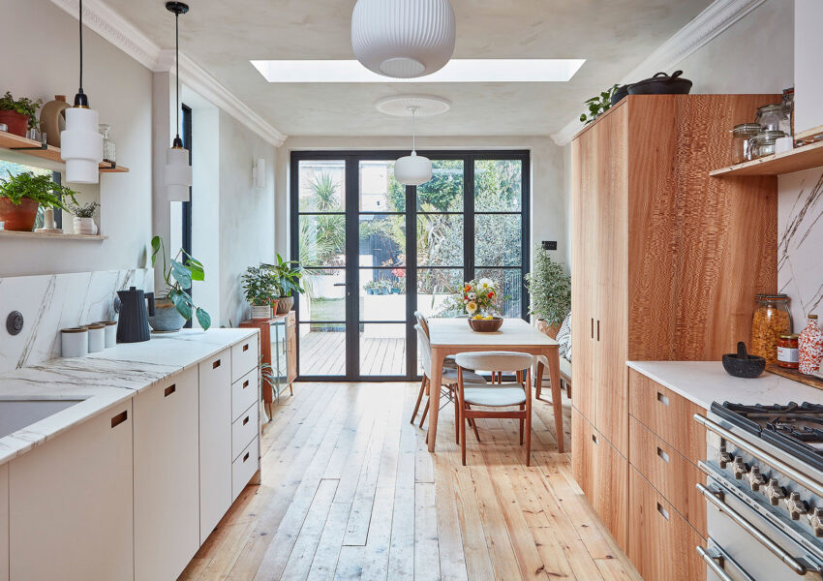The Maprock – Caroline Springs
A Kitchen Crafted for Your Lifestyle
In the heart of Caroline Springs, the Maprock family had a clear vision for their dream kitchen – a space that seamlessly melded with their lifestyle. They sought a kitchen that combined easy maintenance, abundant storage, and a perfect fusion of functionality and style. Initially leaning towards an all-white aesthetic, their perspective underwent a transformative shift when they encountered the captivating allure of an all-black kitchen.
The Visionary Designer: Mary Maksemos from AlphaTi Living
The transformation began when the Maprocks enlisted the expertise of Mary Maksemos from AlphaTi Living. As conversations unfolded, inspiration struck during discussions about a walk-in pantry. Leveraging her spatial acumen and meticulous attention to detail, Mary embarked on crafting a kitchen that truly encapsulated the essence of the family’s home.
Overcoming Challenges with Ingenuity
In pursuit of an optimal layout, the initial plan to relocate the sink from the island faced budget constraints. Undeterred, a brilliant solution was devised to work around existing services while maximizing functionality.
Zoning for Efficiency
Welcome to a kitchen that embodies the concept of zones. At its core lies a spacious island, seamlessly integrating prepping and cleaning areas. A charming coffee nook nestled within the fridge zone adds a delightful touch, while the rear wall is dedicated to the cooking zone. Here, you’ll find a Duropal laminate benchtop, a 900mm induction cooktop, an undermount rangehood, and two side-by-side ovens. Abundant drawers and a convenient pull-out spice rack caddy ensure every utensil has its designated place.
Practicality Meets Aesthetics
Beyond its impressive features, this kitchen champions practicality in every nook and cranny. The walk-in pantry accommodates a second fridge and offers copious storage, creating an efficient food storage zone. The island configuration incorporates thoughtful additions such as a pull-out bin and a pull-out detergent caddy, offering discreet convenience. Moreover, the versatile island fosters togetherness, allowing the family to gather on two sides, enhancing the user experience and improving their quality of life through design.
A Balancing Act: Form, Function, and Budget
While accessories can elevate a kitchen’s aesthetics, a balanced approach mindful of the overall budget was exercised. The aim was to curate a space that harmonized functionality, style, and financial prudence.
Conclusion: A Testament to Collaboration and Ingenuity
In the end, this kitchen design stands as a testament to the power of collaboration and the ingenuity of Mary Maksemos. With her meticulous eye for detail, profound understanding of lifestyle needs, and commitment to exceptional craftsmanship, Mary transformed a vision into a reality. The result is a kitchen that not only surpasses expectations but also becomes a cherished space for the Maprock family to create memories and savour every moment.
The AlphaTi Living Process: Consultation, Design, and Supply
Our journey with Mary and AlphaTi Living followed a meticulous three-step process: consultation, design, and supply. This streamlined approach ensures that every aspect of your dream kitchen is carefully considered and executed to perfection.
Experience Your Dream Kitchen with Alphati Living.
Discover the enchantment of a kitchen tailored to your lifestyle. Reach out today to embark on a journey of design and discovery. Your dream kitchen awaits at AlphaTi Living by Mary Maksemos.
Like this design?
Contact us today. Your dream kitchen is just a call away.
Interested in this design? Why not shop our design? Email us today.

