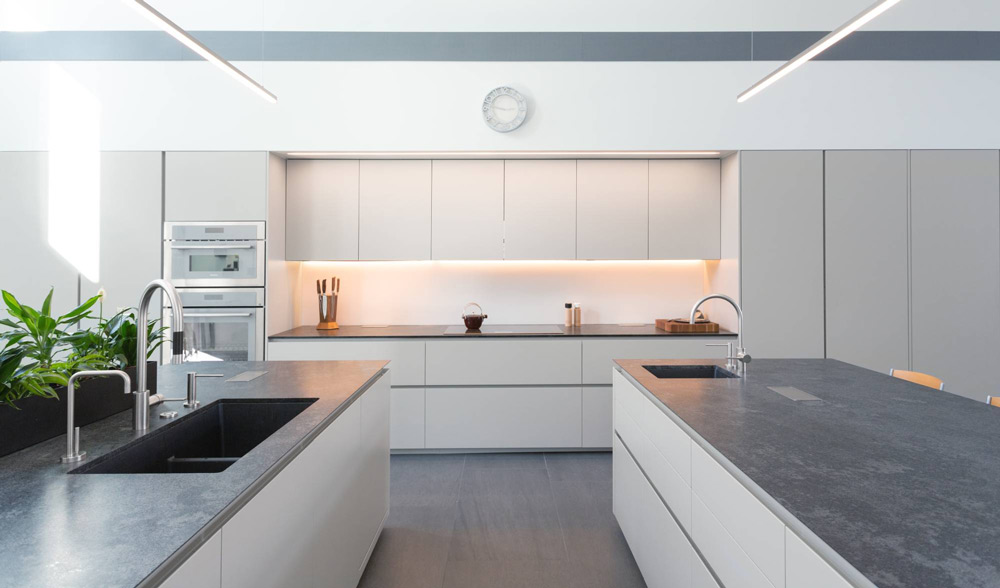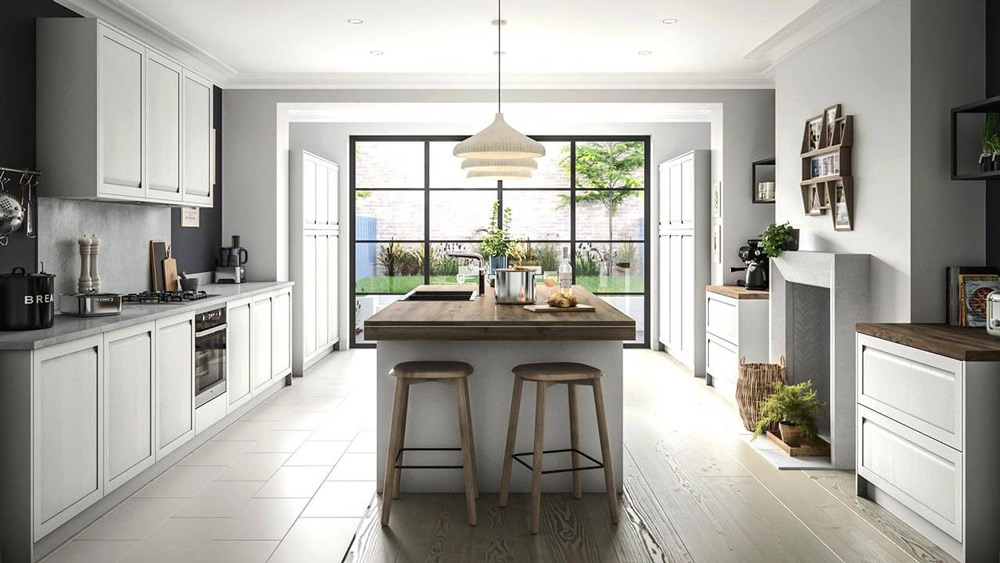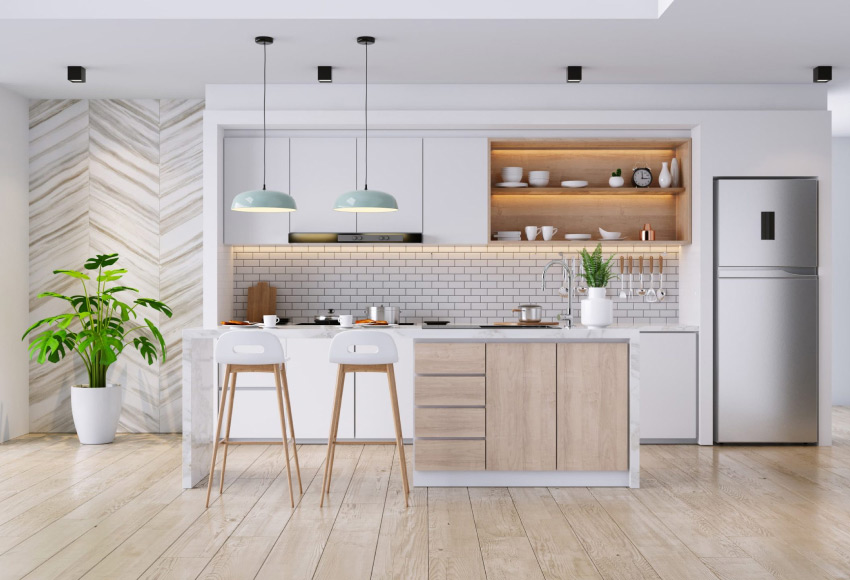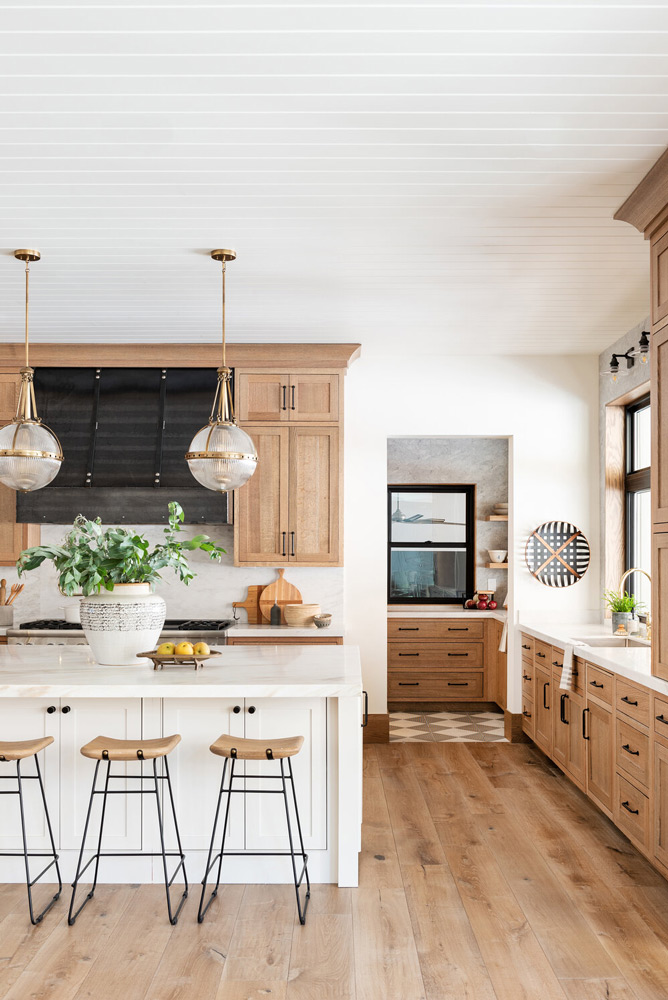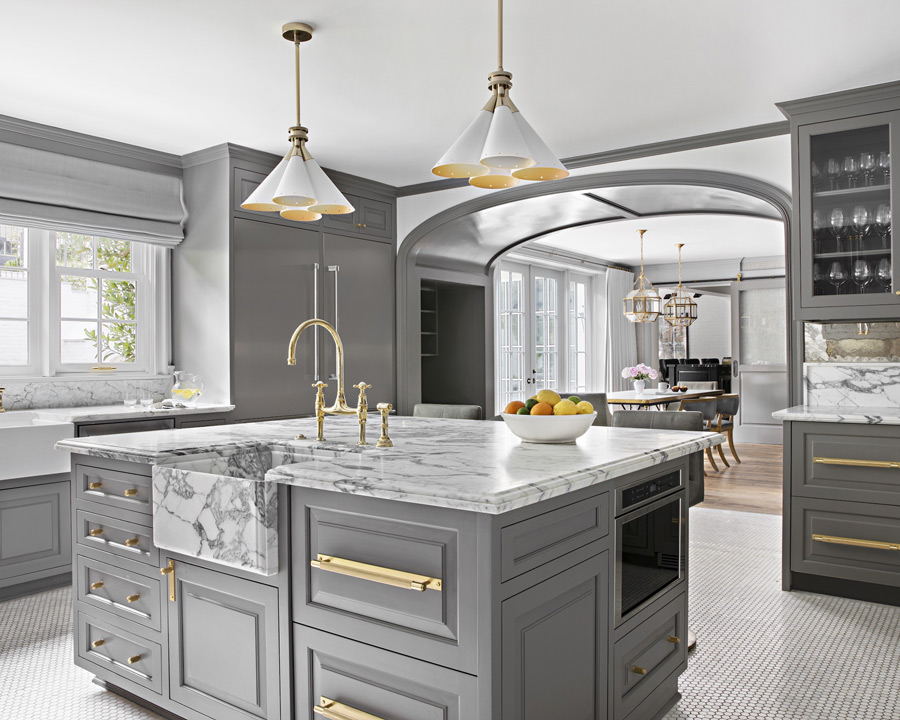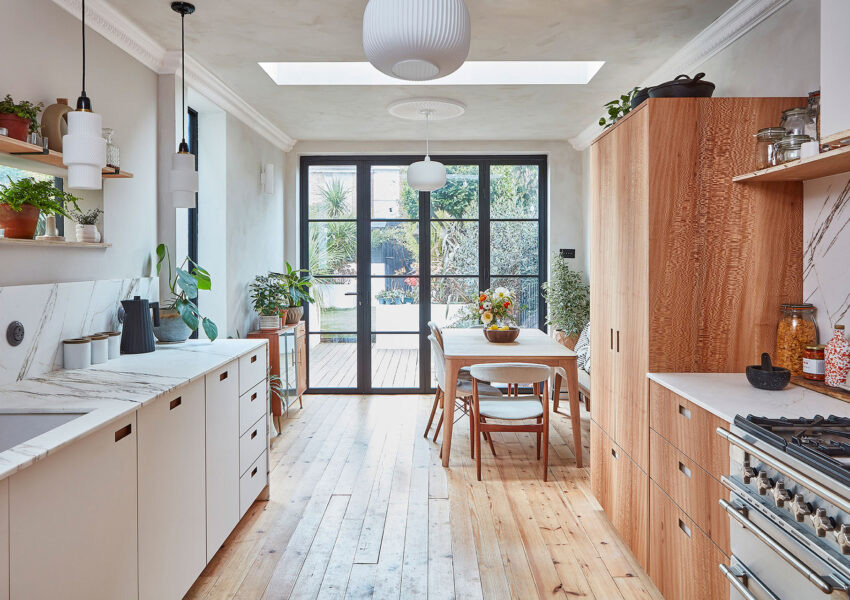



From U-Shape to L-Shape: A Transformational Journey
In the leafy suburb of Northcote, Victoria, where spacious extensions and home additions are the norm due to generous block sizes, a client approached Mary with plans to breathe new life into their older home. The challenge? The existing kitchen, nestled in a cramped U-shaped space, was narrow and far from accommodating their vision for the heart of their home.
Vision Meets Innovation: A Brainwave from Mary
Enter Mary, armed with her flair for innovative design and an eye for optimizing space. Instead of trying to squeeze everything into the existing kitchen footprint, she proposed a bold idea: why not swap the kitchen with the dining area? The result was a win-win, offering more room to fulfill the client’s dream of an expansive L-shaped kitchen with a stunning curved island bench.
The Focal Point: A Curved Island Masterpiece
Central to the redesign was the island—a masterpiece that would command attention from every angle, both inside and outside the home. Mary and the client joined forces to turn this vision into reality, creating a kitchen that would become the envy of the street.
A Striking Aesthetic: Contrasting Colors and Functional Materials
The aesthetic of the Northcote Kitchen is a testament to the power of contrasting colors and functional materials. A contrasting color scheme was employed, accentuating the kitchen’s design brilliance. The choice of black, anti-fingerprint door materials not only adds a touch of sophistication but also ensures that this kitchen doesn’t just look great; it works brilliantly too.
The Northcote Kitchen: Where Beauty Meets Functionality
This project exemplifies how a well-thought-out design can transform a cramped, impractical kitchen into a spacious and functional culinary haven. The Northcote Kitchen stands as a shining example of how innovative ideas can turn constraints into opportunities and make dreams come true.
AlphaTi Living: Your Partner in Transformative Design
The Northcote Kitchen is a testament to the AlphaTi Living ethos: where vision meets innovation and beauty meets functionality. If you’re inspired by this transformation and have a design challenge or a space longing for a makeover, contact Mary today. Let’s work together to turn your vision into a reality.
Ready to transform your space? Contact Mary today.
Experience the AlphaTi Living Approach Today.
With Mary’s ingenious use of zones and ample storage solutions, she has rightfully earned the title of the “Storage Queen of the Southern Hemisphere.” Her ability to transform any space, even seemingly challenging ones, is unparalleled. If you have a space longing for a makeover or a design challenge that needs solving, don’t hesitate.
Whether you already have plans in hand or need a helping hand to bring your vision to life, AlphaTi Living is here for you. We can work with your existing plans or visit you for an on-site consultation. The possibilities are endless, and your dream space is just an appointment away.
The AlphaTi Living Method: Where Vision Meets Innovation.
At AlphaTi Living, we believe in transforming spaces into true reflections of your lifestyle and needs. Our approach combines innovation, functionality, and aesthetics to create spaces that inspire and elevate your quality of life.
Don’t delay your journey to the space of your dreams. Contact Mary today and experience firsthand how AlphaTi Living can transform your home and your life.
Ready to transform your space? Contact Mary today.

