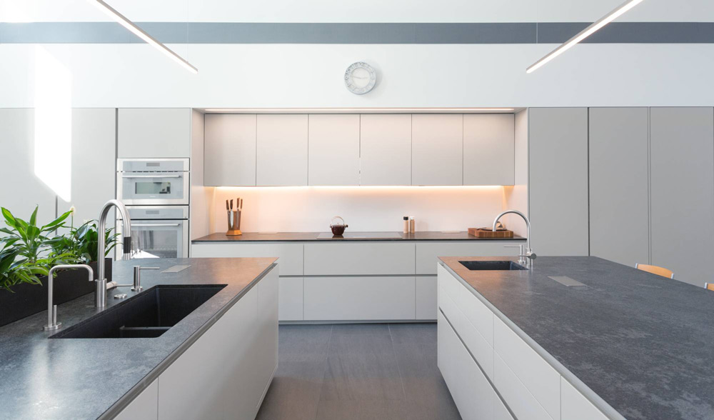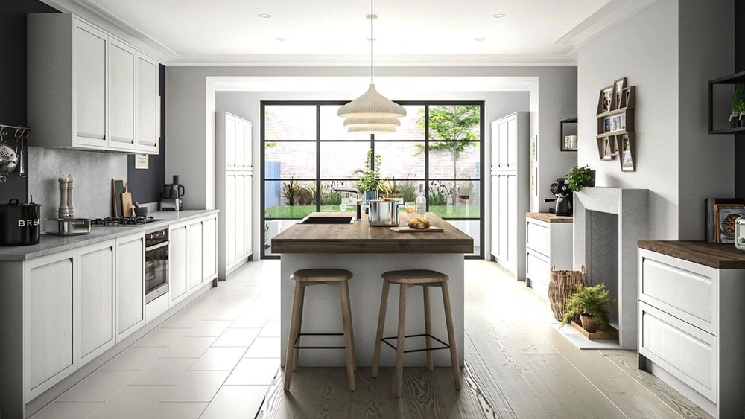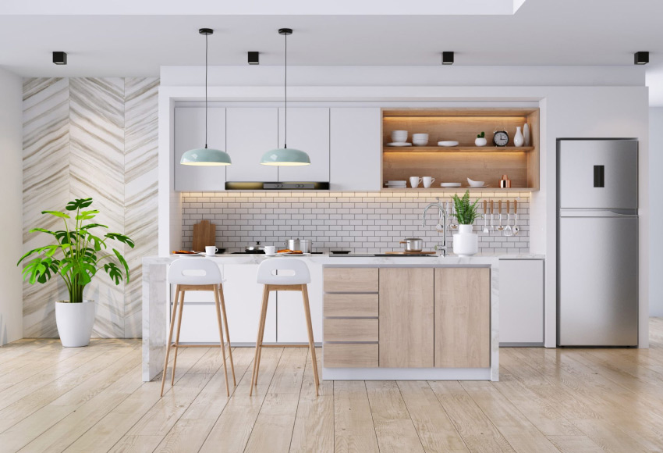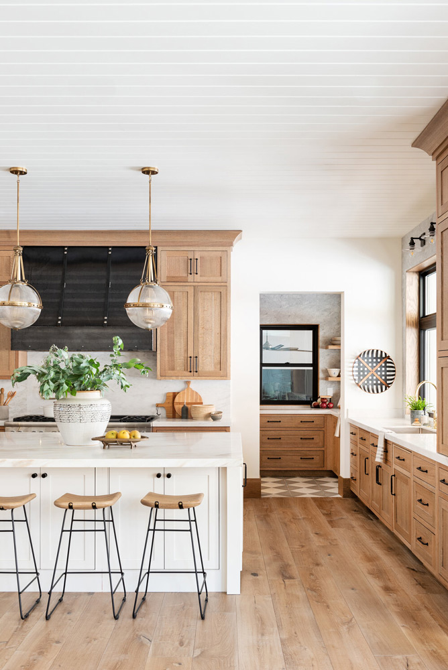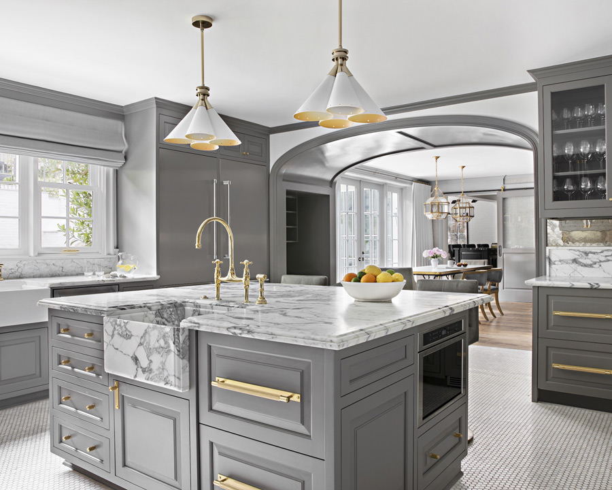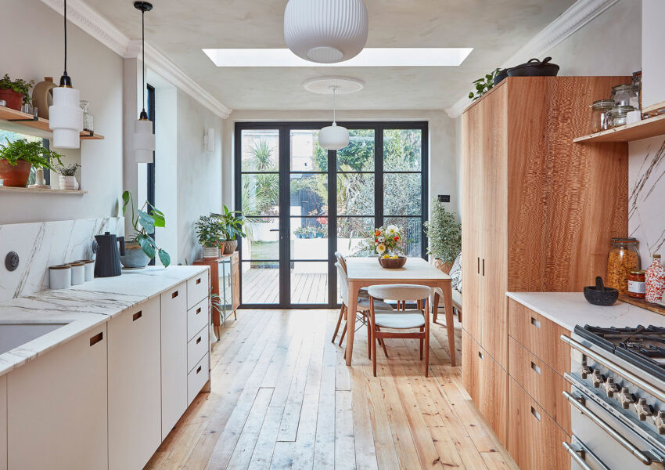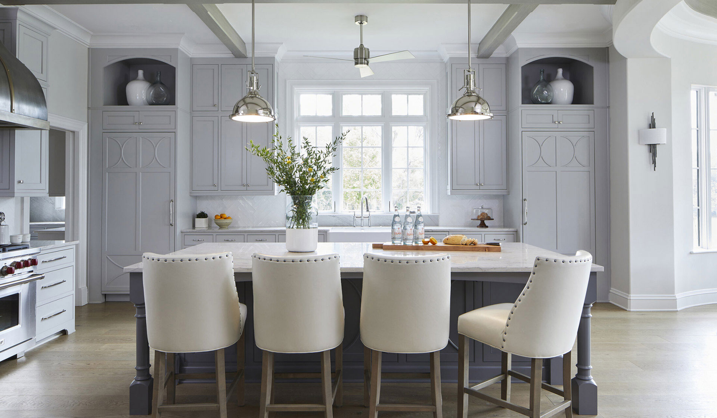

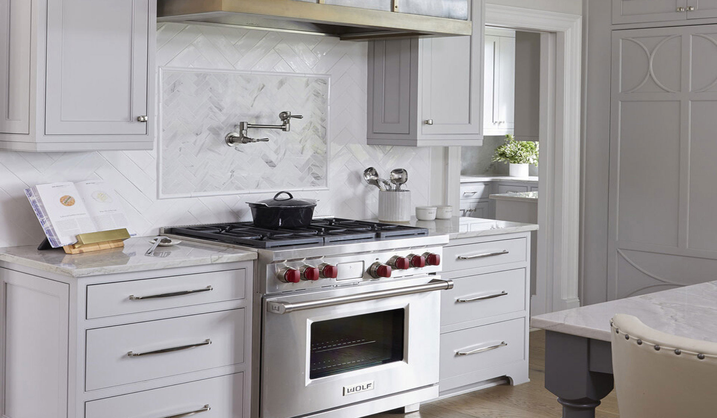

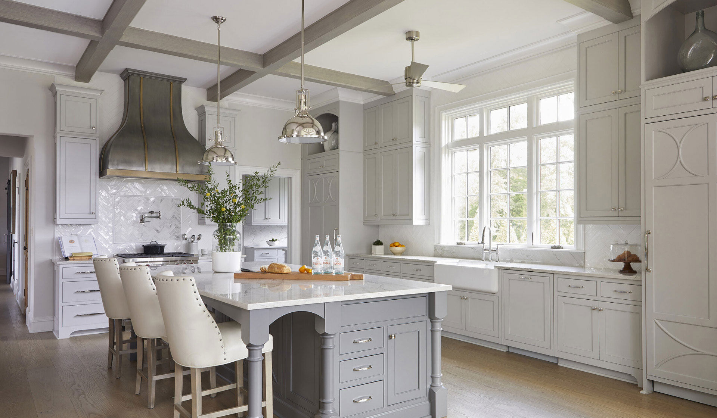

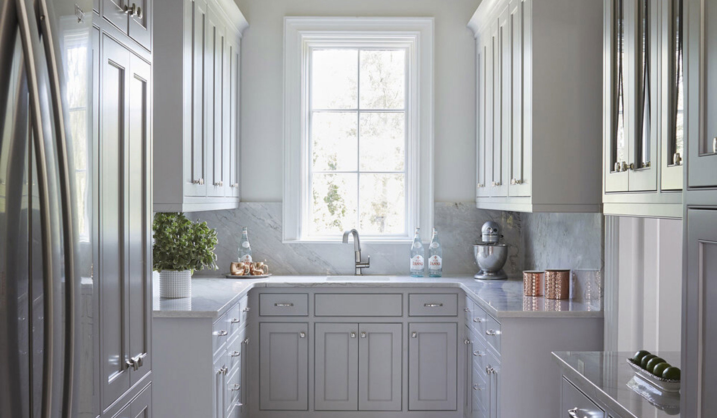

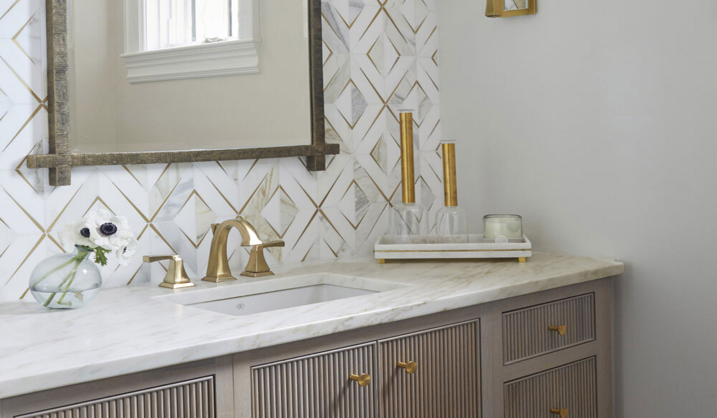

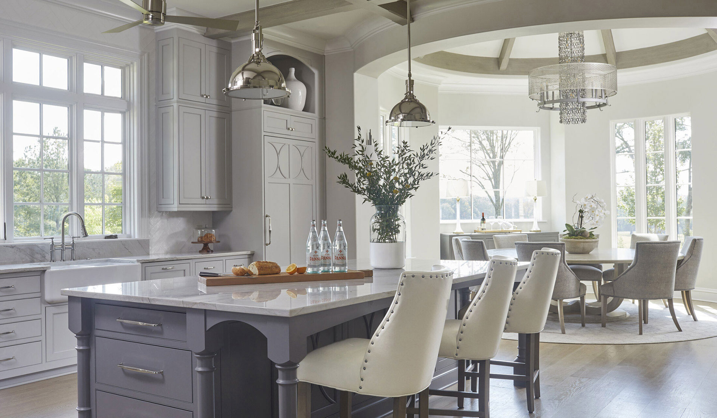

Case Study: Transforming Living through French Provincial Elegance
Client Background: Mr. and Mrs. Anderson, a couple with a penchant for culinary delights and a deep appreciation for classic aesthetics, approached renowned designer Mary Maksemos with a vision for their kitchen. They desired a kitchen that seamlessly blended elegance, functionality, and a touch of opulence in their spacious open-plan home.
The Initial Challenge: The Andersons’ existing kitchen lacked the charm and character they envisioned. It felt disconnected from the open-plan living area, failing to serve as the heart of their home. They sought Mary Maksemos’s expertise to craft a kitchen that not only met their practical needs but also became the centerpiece of their living space.
The Consultation and Vision: During the consultation phase, Mary Maksemos engaged the Andersons in a comprehensive discussion to uncover their aspirations and preferences. The couple expressed a desire for a French Provincial kitchen with a sophisticated two-tone profile. Their vision included a large, comfortable island, a show-stopping porcelain farmhouse sink, and herringbone tiles for a touch of luxury.
The Design Solution: Mary Maksemos, renowned for her attention to detail and impeccable design sensibilities, presented a captivating design that perfectly encapsulated the Andersons’ vision. Her design incorporated the following key elements:
Two-Tone Elegance: The kitchen featured two-tone profiled two-pack doors, lending a timeless French Provincial charm. This color scheme created depth and visual interest, setting the stage for an elegant space.
Window Focal Point: Tall cabinets flanked either side of the window, transforming this area into the kitchen’s focal point. The window served as a backdrop for a magnificent farmhouse porcelain sink, adding an element of grandeur to the space.
Serious Chef’s Dream: A 900mm upright stove, any serious chef’s dream, was installed with a wall pot filler for added convenience. This ensured that cooking became an enjoyable experience in this sophisticated kitchen.
Luxurious Herringbone Tiles: Herringbone tiles were carefully selected to adorn the backsplash, providing both visual texture and an element of luxury to the space. These tiles added a touch of modernity to the classic design.
Entertainer’s Island: The centerpiece of the kitchen was a large, welcoming island. This multipurpose space served as a prep area and a comfortable spot for socializing. Large wingline stools invited guests to lounge and enjoy the company while sipping on their favorite beverages.
Consistency in Design: The same design elements, including the herringbone tiles, were seamlessly extended into the walk-in pantry and the bathroom vanity, ensuring a consistent and elegant aesthetic throughout the home.
This case study showcases Mary Maksemos’s ability to translate her clients’ dreams into reality. Through her expertise and dedication, she transformed an ordinary kitchen into an exquisite French Provincial haven. The Andersons now have not only a functional kitchen but a timeless space where they can entertain, create culinary delights, and savor life’s moments.
The Result:
Mary Maksemos’s design transformed the Andersons’ kitchen into a true masterpiece. The French Provincial charm, the two-tone profiled doors, and the farmhouse porcelain sink combined to create an inviting, elegant, and functional space. The kitchen now seamlessly merged with the open-plan living area, becoming the heart of the home.
The Alphati Living Experience:
Mary’s use of state-of-the-art rendering and design software enabled the Andersons to visualize the space before its creation. Her meticulous attention to detail and commitment to enhancing their quality of life through design left the Andersons thoroughly satisfied.

