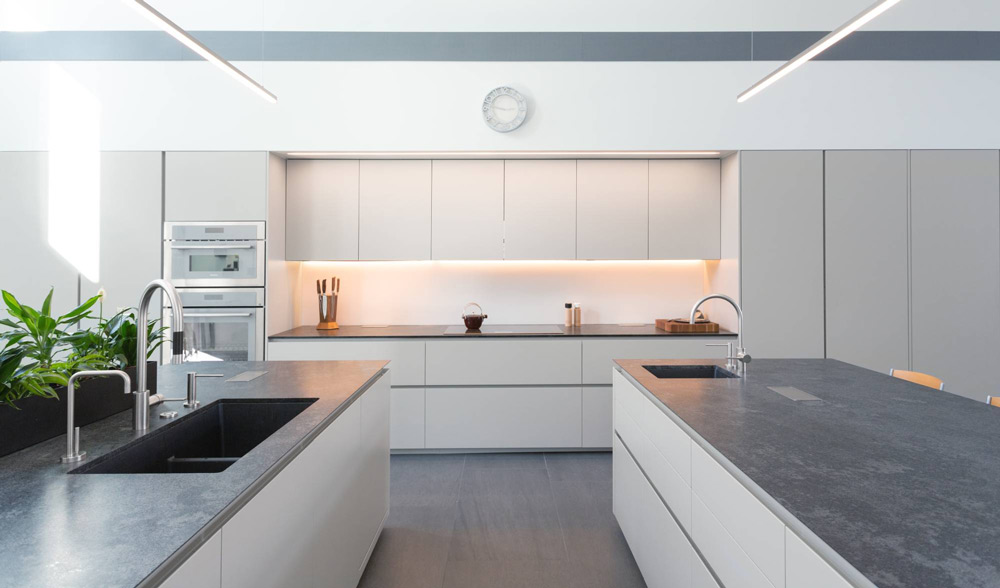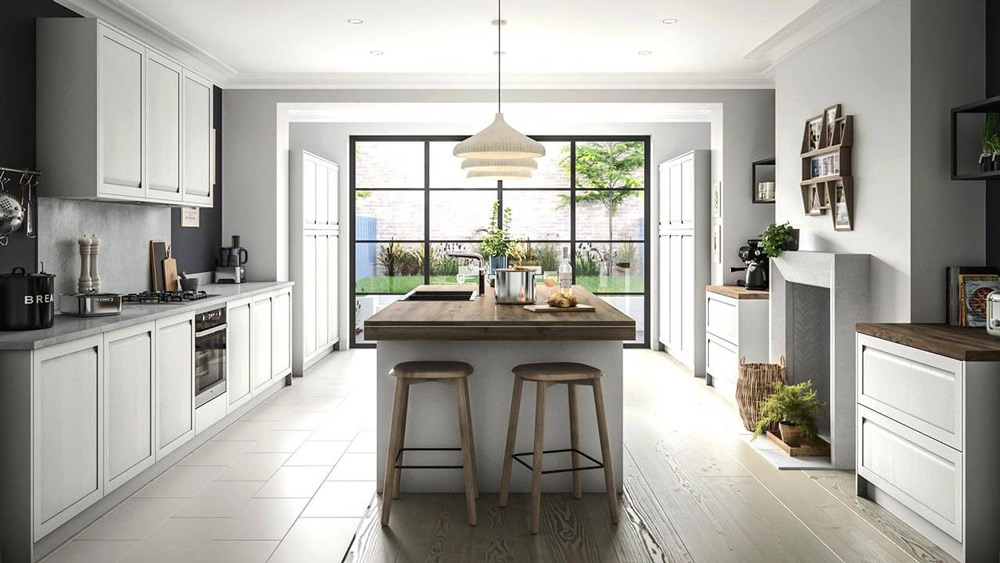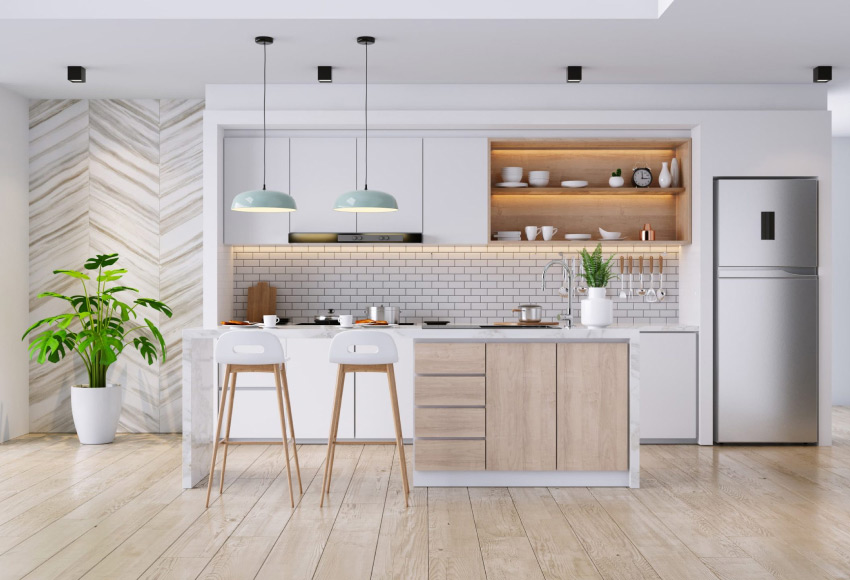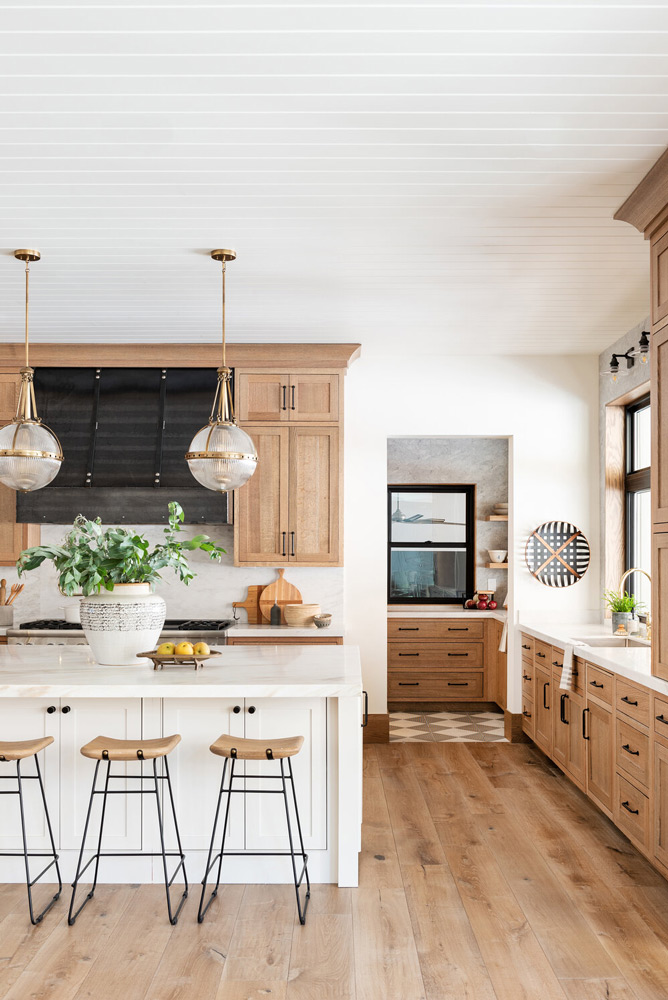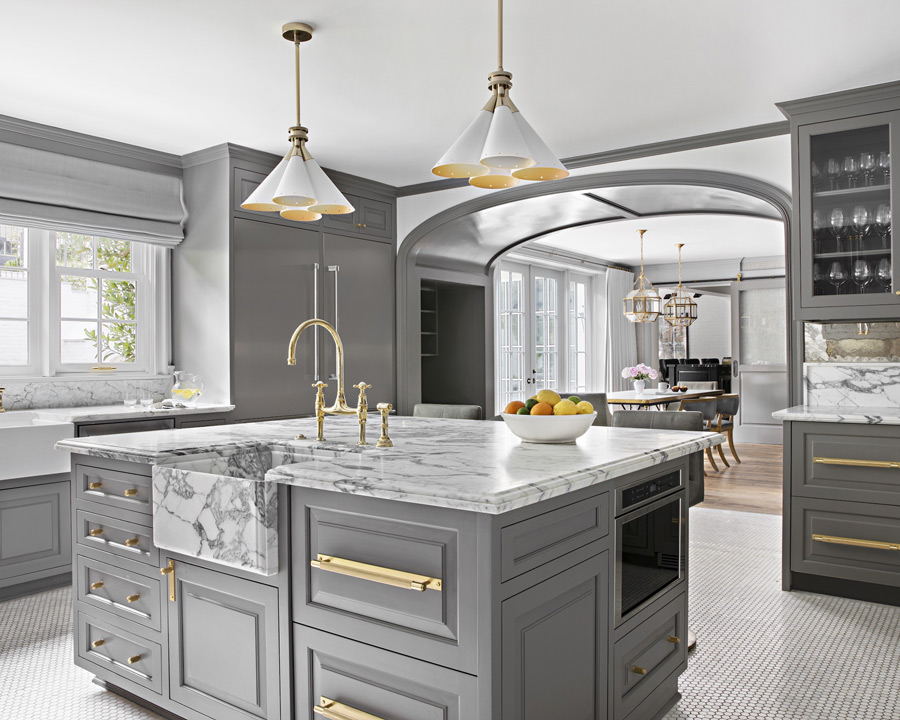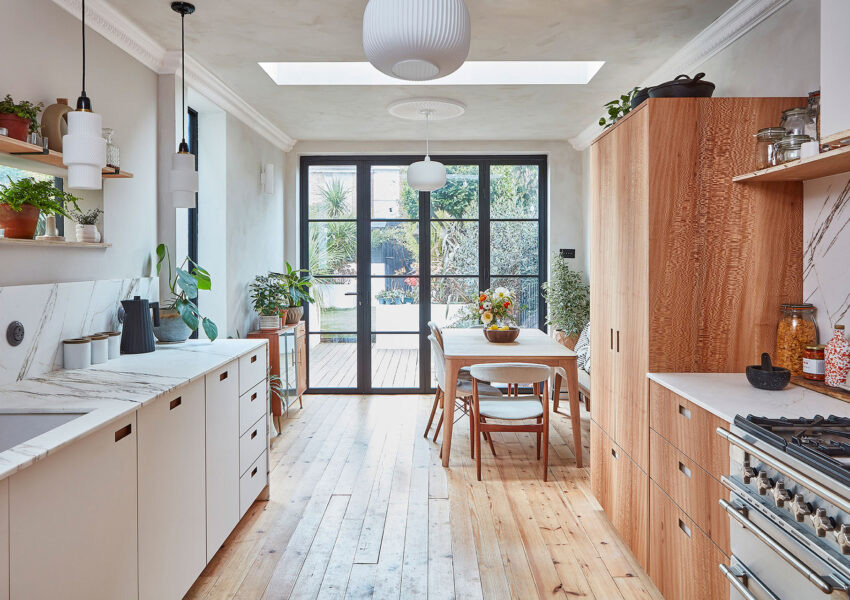{{ is_error_msg }}
Duration: {{ service_details.bookingpress_service_duration_val }} {{ service_details.bookingpress_service_duration_label }}
Price: {{ service_details.bookingpress_service_price }}
{{ is_error_msg }}
{{ is_error_msg }}
{{ is_error_msg }}
Your appointment booking summary
{{ coupon_code_msg }}
{{ coupon_code_msg }}
{{ coupon_code_msg }}
{{ coupon_code_msg }}
Pay Locally
PayPal
{{ is_error_msg }}
{{ staffmember_details.bookingpress_staffmember_email }}
{{ staffmember_details.bookingpress_staffmember_phone }}
SEND US YOUR ENQUIRY OR QUESTIONS
Our team will visit your space, conduct a thorough site check, and take precise measurements. We discuss any limitations and possibilities the room presents and delve into your preferences for appliances in the project. The consultation is a vital step as it forms the foundation of our design brief.
We engage in discussions about materials, layouts, and construction details. We ask important questions about how you envision utilizing the space, even considering your height to ensure the perfect solution for you. Budget is also an essential aspect we discuss, along with determining the appropriate joinery category: flat pack, modular, or custom-designed. Additionally, we take into account any flooring considerations that may affect the design.
Once we have gathered all the necessary information, we will create a detailed room measurement and write a comprehensive project brief. If you simply seek advice and want to “pick our brain,” we do charge a fee for our service. It’s important to note that when you encounter “free design” offers, they often come from salespeople rather than qualified designers. We believe in fair compensation for the expertise we provide.
If you appreciate our approach, you can proceed to the next step: The Design Phase. And because Mary believes in fair practices and making design services accessible to families, if you move forward, your consultation fees will be discounted off the total cost. Click here to read our terms and conditions.
The Design Phase is equally significant as the Consultation Phase as it transforms ideas from the design brief into tangible 3D representations. It includes floor plans, elevations, 3D renders, and even virtual reality tours of your new kitchen, bathroom, or lifestyle space. Our designer will offer cost estimates based on the flat pack, modular, or custom category you choose. You will also receive a materials and appliance schedule based on your selections, including access to Mary’s little black book of suppliers and discounts.
This phase is where the fun begins as you immerse yourself in the process of learning why certain materials, products, and solutions are ideal for your project. If you solely need the design and wish to manage the process independently, that’s absolutely fine. You can take the design and obtain quotes that allow for fair comparisons.
Once again, Mary believes in transparency and affordability. If you decide to proceed, your Design Phase fees will be discounted off the supply costs. Click here to read our terms and conditions. Fees apply for the Design Phase. Please click here for our price book.
Welcome to the Supply Phase. By now, you’ve had your kitchen, bathroom, or lifestyle space designed, and you’re ready to make supply and installation decisions. After receiving the design and drawings, you have the option to proceed on your own or let Mary and her team source quotes from our trusted suppliers and partners.
We give you full control and eliminate any pressure or sales pitches. It’s akin to an Uber for design—choose the trusted supplier that suits your needs and enjoy the journey. The AlphaTi Living team is always available to answer your questions and provide clarity throughout the process. You’ll be surprised to learn how we can even discount the design fees through our trusted suppliers.
At Alphati Living, we strive to offer a transparent and fair approach to design, making it accessible to families like yours. Contact us today to embark on your design journey with us.

